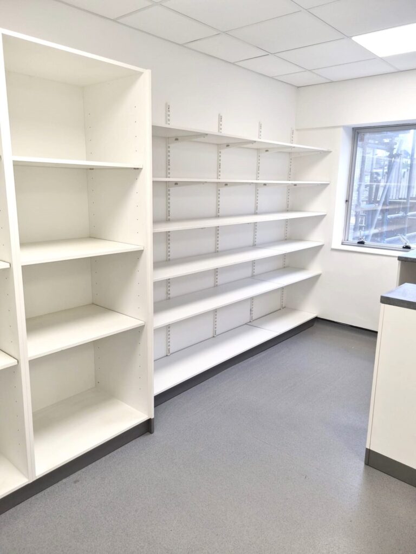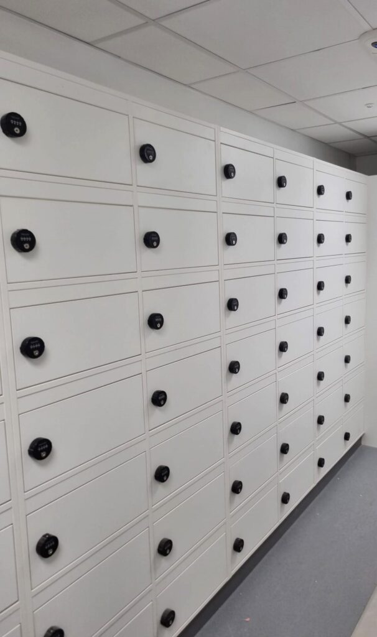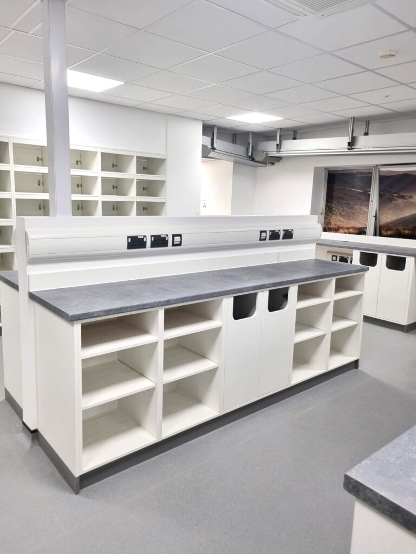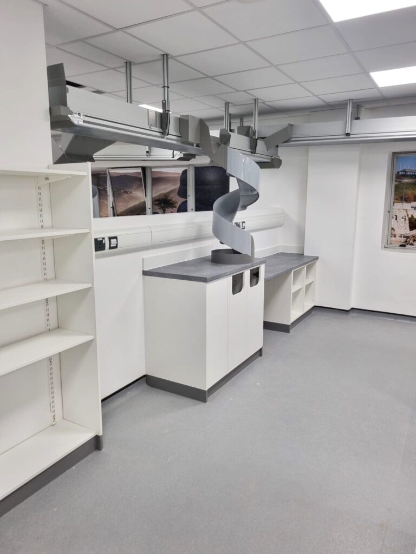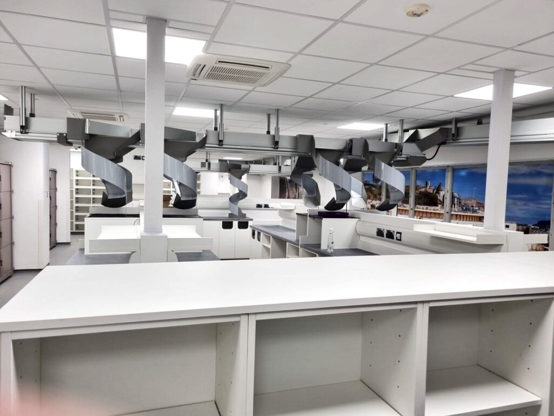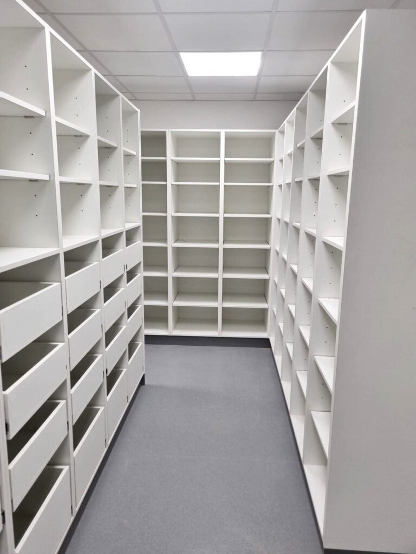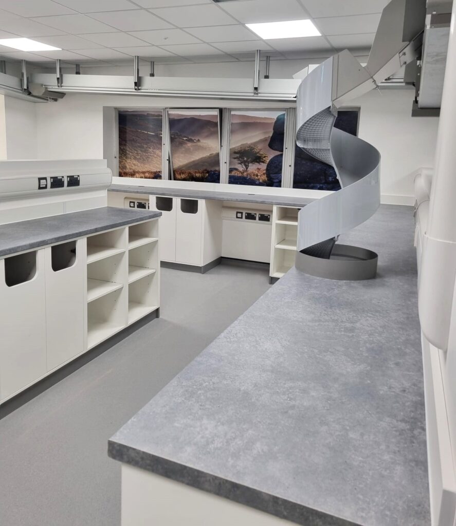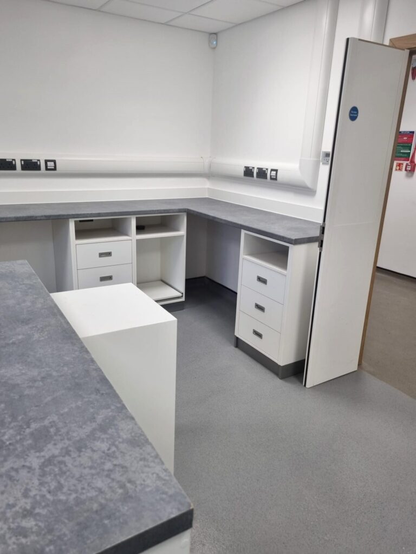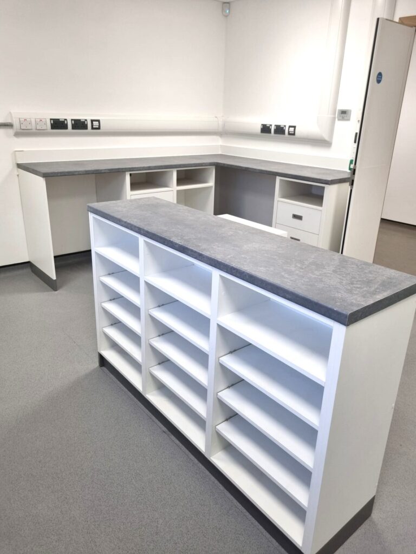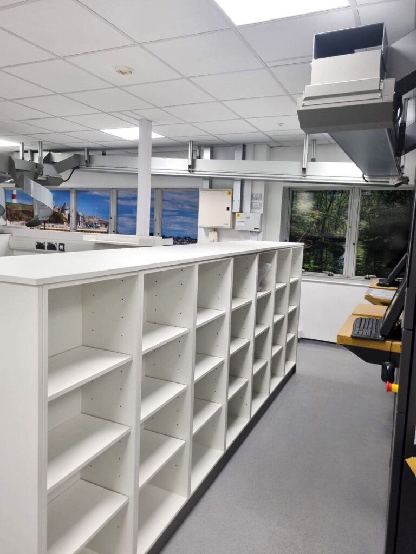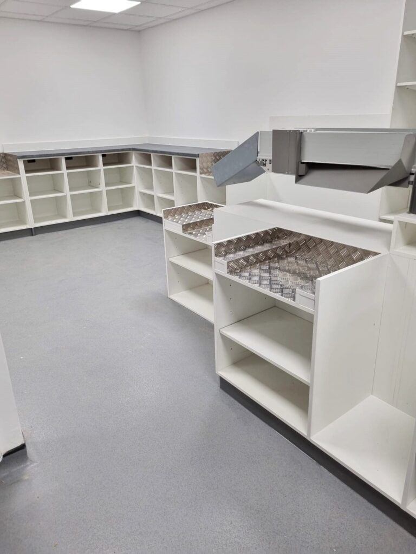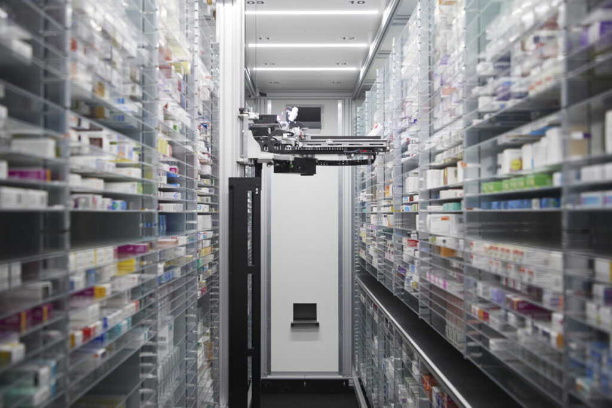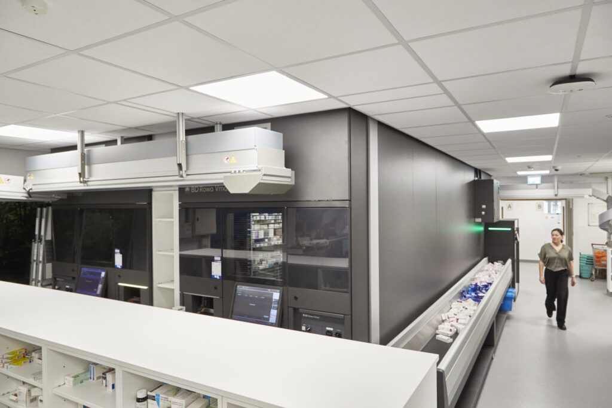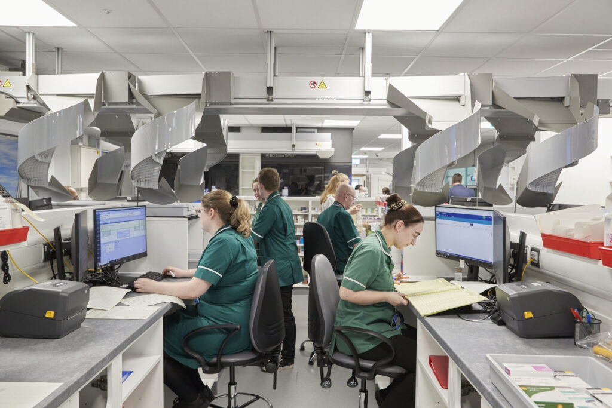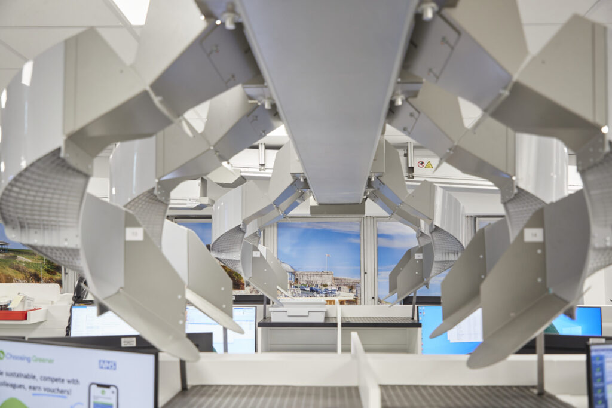The Project:
SKK Interiors are expert shopfitters, and we work on projects across various industries. However, we are specialists in pharmacy fit-outs – an area that requires particular knowledge of regulatory and compliance issues.
In this case, we were tasked with the fit-out of a very busy pharmacy within Derriford Hospital, following a plan to improve workflow and space by experts, T3 Pharmacy Design. The new design included a pharmacy robot to support the dispensing of an average 3000 medicines a day.
The Challenges:
Our experience in the pharmacy industry means we have an excellent understanding of regulatory requirements and material specifications. We also understand that pharmacies, particularly those in hospitals, are busy environments that need a swift turnaround. The Derriford pharmacy relocated to a temporary site for this project, allowing us the space to work efficiently and hit the deadline.
One of the many challenges of this project was noise control. There are live wards and offices on the floors above and below the pharmacy, and noise would disturb patients and staff. At the pre-contract meeting, we agreed to plan and carry out noisy work for specific times, which worked well for everyone.
As the live hospital carried on around the work, we planned every aspect to reduce any impact on its day-to-day function. This included deliveries, which would arrive through the main loading bay of the hospital. As the loading bay was in constant use for hospital needs, we planned our materials to be delivered early or late in the day and booked these in advance. We formed a good relationship with the loading bay staff by communicating with them about best options, which helped the smooth delivery of materials from the start.
SKK Interiors always closely oversees a project we are responsible for. To maintain our highest standards, we installed a permanent on-site foreman and had daily updates, along with a weekly visit by Pete, our Contracts Manager. Pete also attended a weekly site meeting with the Trust and the client to monitor progress and discuss any issues or variations that arose as work was ongoing. Our focus on detail and close monitoring of work and any sub-contractors we manage is key to our record for completing the programme of work on time and within budget.
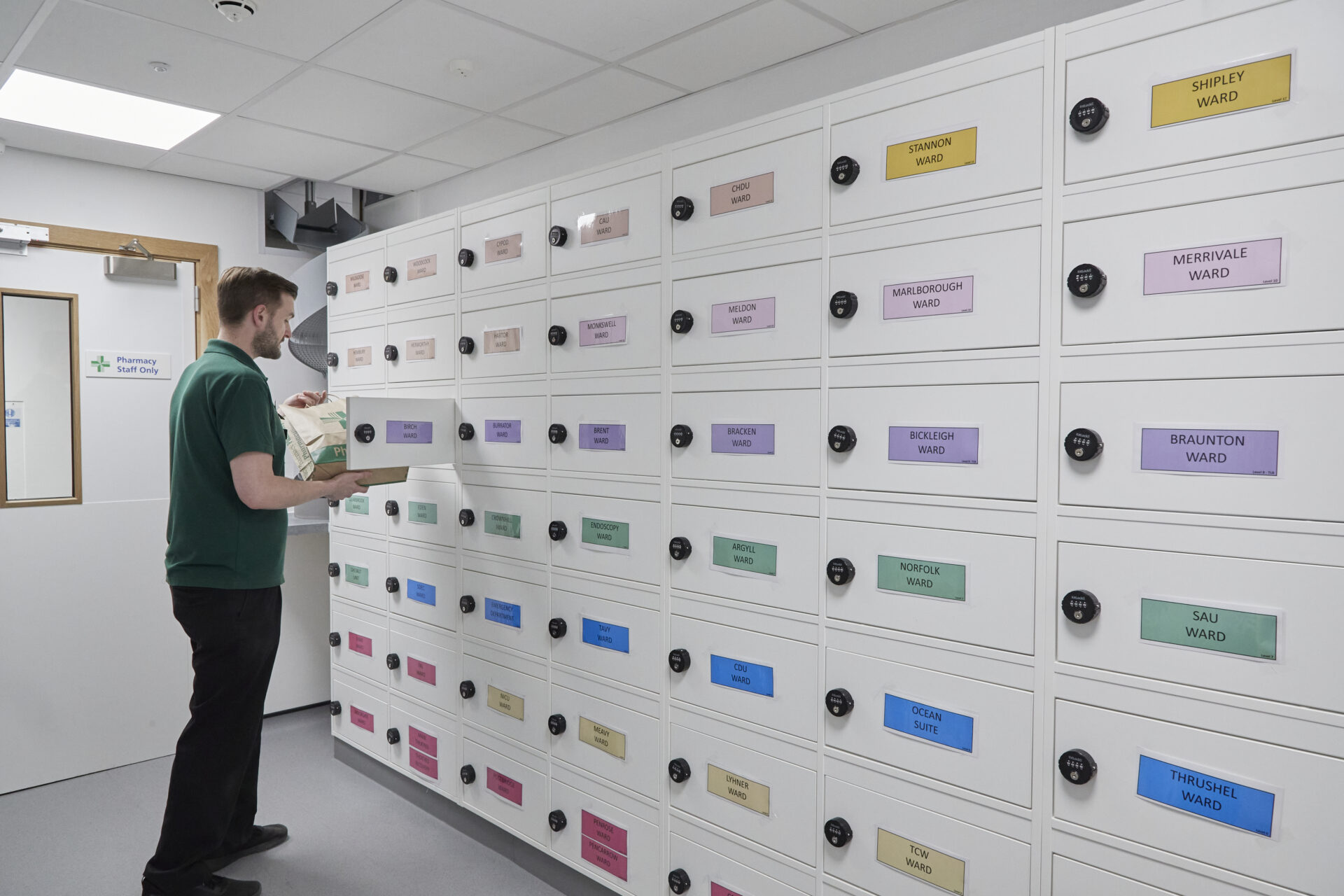
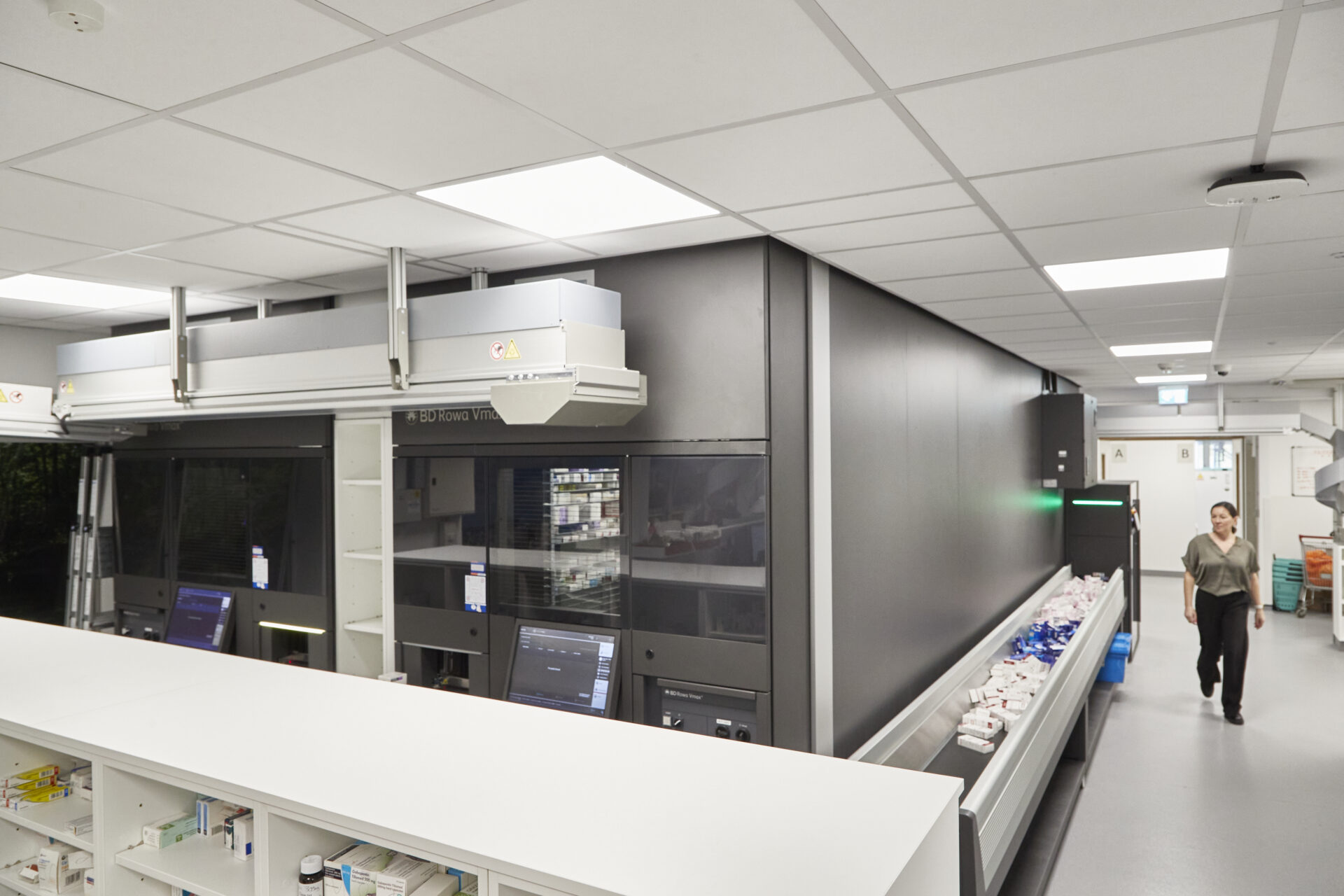
The Journey:
The project brief provided a clear and agreed specification, suitable for a hospital pharmacy. The fit-out included joinery and installation, electrical works, suspended ceiling works, flooring, decoration and signage.
When we first took over the site, the existing pharmacy had been cleared by Trust contractors and initial air conditioning works and installation of the state-of-the-art pharmacy robot were underway. We immediately began by installing bespoke joinery, electrical and plumbing works.
We managed the flooring and suspended ceiling out of hours to allow contractors the maximum time and space possible to complete their work. In the meantime, we completed all joinery required.
Once work was complete, the Trust and client completed a full inspection to confirm the site met the specifications. We provided a full operations and maintenance manual as part of the completion process and included all testing and commission information. Finally, a clinical clean was carried out before we handed the new automated pharmacy over to the Trust.
The Result:
SKK Interiors has a long-standing working relationship with T3 Pharmacy Design and BD Rowa. T3 have complete confidence that we will complete projects to their design. We received excellent feedback for the work we completed at Derriford Hospital, who now have a modern spacious pharmacy that allows an efficient workflow.
Point S
Field to Fork
Derriford Hospital Pharmacy, Plymouth
Get In Touch
Call us on:
01922 662 777Email us at:
sales@skkinteriors.co.ukVisit us:
Unit 2 Optical Park,Middlemore Lane West,
Aldridge, Walsall
West Mids.
WS9 8EJ
